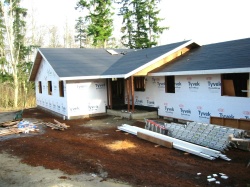 First
the entire roof was covered with tar paper and the entire house was wrapped
in the obligatory Tyvek. The angle here is the main entry/porch.
First
the entire roof was covered with tar paper and the entire house was wrapped
in the obligatory Tyvek. The angle here is the main entry/porch.When last we looked at the end of January, the framing of the house had just been completed and tar paper was being applied to the roof. We now have the outside mostly done as well as the heating, rough plumbing, and rough electrical. The framing inspection was completed this week and we're clear to start closing up the inside. Insulation is scheduled to be put in this week and the drywalling starts next week. The following summarizes the steps that occurred in February and March.
 First
the entire roof was covered with tar paper and the entire house was wrapped
in the obligatory Tyvek. The angle here is the main entry/porch.
First
the entire roof was covered with tar paper and the entire house was wrapped
in the obligatory Tyvek. The angle here is the main entry/porch.
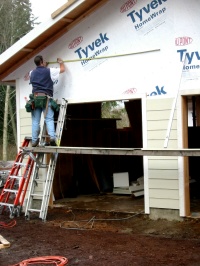 Next
comes the siding with installation starting at the end of the garage. It started
there because the windows need to be installed before the siding (it buts up
against them) and the windows were not yet installed. But the end of the garage
doesn't have any windows. We selected an artificial material called Hardiplank
whose consistency is more like concrete, but is designed to look like wood.
The reason - lower maintenance (that's an ongoing theme).
Next
comes the siding with installation starting at the end of the garage. It started
there because the windows need to be installed before the siding (it buts up
against them) and the windows were not yet installed. But the end of the garage
doesn't have any windows. We selected an artificial material called Hardiplank
whose consistency is more like concrete, but is designed to look like wood.
The reason - lower maintenance (that's an ongoing theme).
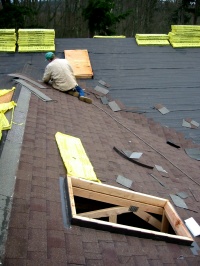 At
the same time, the Hardiplank was covering Tyvek, Pabco shingles were covering
the tar paper on the roof. Yes that is a hole in the roof - one of three skylights.
Another can be seen covered with plywood. The third is out of the picture to
the left.
At
the same time, the Hardiplank was covering Tyvek, Pabco shingles were covering
the tar paper on the roof. Yes that is a hole in the roof - one of three skylights.
Another can be seen covered with plywood. The third is out of the picture to
the left.
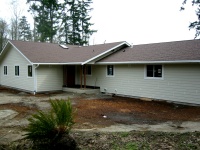 Eventually
the entry side looked like this with the windows, siding, and shingles in place.
You can also see the skylights and the first of many pipes poked through the
roof. In this case a plumbing vent and a "whole house exhaust fan"
(required by code) in the laundry room.
Eventually
the entry side looked like this with the windows, siding, and shingles in place.
You can also see the skylights and the first of many pipes poked through the
roof. In this case a plumbing vent and a "whole house exhaust fan"
(required by code) in the laundry room.
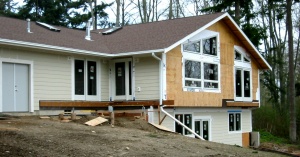 The
view side now looks like this with the windows and doors installed and most
of the siding on. The siding work will take about one day to complete and I
was waiting for it to be completed before doing this update. Then I discovered
that part of the remaining effort is to cover the overhang above the basement
door and that has to be insulated before being covered. So the siding guy has
been on hold. I decided to update without the siding complete.You can see a
couple more pipes: the furnance exhaust to the left and the propane fireplace
exhaust to the right. There is a third pipe off to the left that serves as an
air intake for the furnance. Separately, the gutters have been installed. We
went with the Leafguard gutters (the covered ones that are guaranteed to keep
the leaves out) for (you guessed it) low maintenance.
The
view side now looks like this with the windows and doors installed and most
of the siding on. The siding work will take about one day to complete and I
was waiting for it to be completed before doing this update. Then I discovered
that part of the remaining effort is to cover the overhang above the basement
door and that has to be insulated before being covered. So the siding guy has
been on hold. I decided to update without the siding complete.You can see a
couple more pipes: the furnance exhaust to the left and the propane fireplace
exhaust to the right. There is a third pipe off to the left that serves as an
air intake for the furnance. Separately, the gutters have been installed. We
went with the Leafguard gutters (the covered ones that are guaranteed to keep
the leaves out) for (you guessed it) low maintenance.

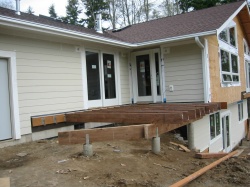 You
also see the beams bolted to the house for the two decks above. At left, the
concrete footings for the support posts have been poured and on the right the
framing of one deck has been started.
You
also see the beams bolted to the house for the two decks above. At left, the
concrete footings for the support posts have been poured and on the right the
framing of one deck has been started.
And
now for the inside. First we had to bring the water, electricity, and telephone
lines from the temp site along side the driveway up to the house. The trench
that accomplished that is being refilled here. At the same time, the LP gas
tank was installed and a trench on the other side of the house ran the LP line
to the house.
The
plumbing has been roughed in. This is the back side of the laundry room including
the vent pipe going up and out the roof that we saw before. The right pipes
go to the washer and the left ones to the laundry sink. The little copper pipe
in the lower left corner (that you probably can't make out) is another consequence
of the local code. Since we once incurred a lot of damage in our old house when
a washer hose burst while we were gone. I had them install a drain in the floor
just in case. Since there's a drain, there's a trap in it to shield us from
sewer gases just like in the sinks. However, since this one is unlikely to be
used, it could dry up and expose us to sewer gases. Hence, the code calls for
a special water pipe and valve that will automatically keep the trap full of
water. Thank heaven Island County is protecting me.
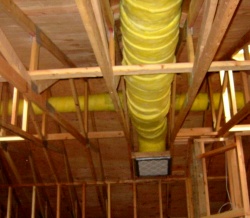 The
heating ducts and furnace were installed. The ducts (in this case the main cold
air return) are much bigger than I've seen before presumably to maximize flow.
Since the ducts here will be above the insulation in the ceiling of the living
room, they needed to be insulated separately. Since the furnance was installed,
it's been running continuously to dry out the house from all the rain water
the wood absorbed before the roof was on. We went through over 300 gallons of
LP in a couple of weeks. I'll be glad to get that insulation in. But it has
served its purpose. The water content has come down 4 to 6% and is approaching
the goal of 10%. Hence the go ahead for insulating this week.
The
heating ducts and furnace were installed. The ducts (in this case the main cold
air return) are much bigger than I've seen before presumably to maximize flow.
Since the ducts here will be above the insulation in the ceiling of the living
room, they needed to be insulated separately. Since the furnance was installed,
it's been running continuously to dry out the house from all the rain water
the wood absorbed before the roof was on. We went through over 300 gallons of
LP in a couple of weeks. I'll be glad to get that insulation in. But it has
served its purpose. The water content has come down 4 to 6% and is approaching
the goal of 10%. Hence the go ahead for insulating this week.
The
electrical has been roughed in. The electrician ran lots of separate circuits.
Hence the big breaker box at left. While he was doing that, I ran the low voltage
wiring for TV signals (black coax), telephone (white), and speakers (blue) to
a future patch panel in the basement. I decided not to run cat5 for a computer
network opting instead to use wireless technology when we install a home networking
arrangement. I also ran a couple of empty conduits for unforseen future needs.
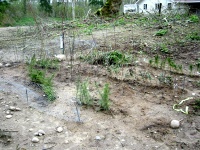
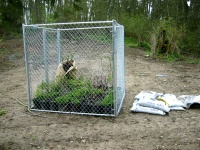 And
finally, while we continue to build the house, Sooja has been buying from conservation
districts and gathering from friends all sorts of plants and trees. They're
being temporarily planted in the back area over the septic system where the
final grading has been done. There are also potted plants that we've put in
a small fence enclosure to protect our investment from the deer. To date, the
only permanent planting is some ground cover over the septic field itself. This
is just the initial landscaping phase. We estimate it should be all done in
about 10 years.
And
finally, while we continue to build the house, Sooja has been buying from conservation
districts and gathering from friends all sorts of plants and trees. They're
being temporarily planted in the back area over the septic system where the
final grading has been done. There are also potted plants that we've put in
a small fence enclosure to protect our investment from the deer. To date, the
only permanent planting is some ground cover over the septic field itself. This
is just the initial landscaping phase. We estimate it should be all done in
about 10 years.